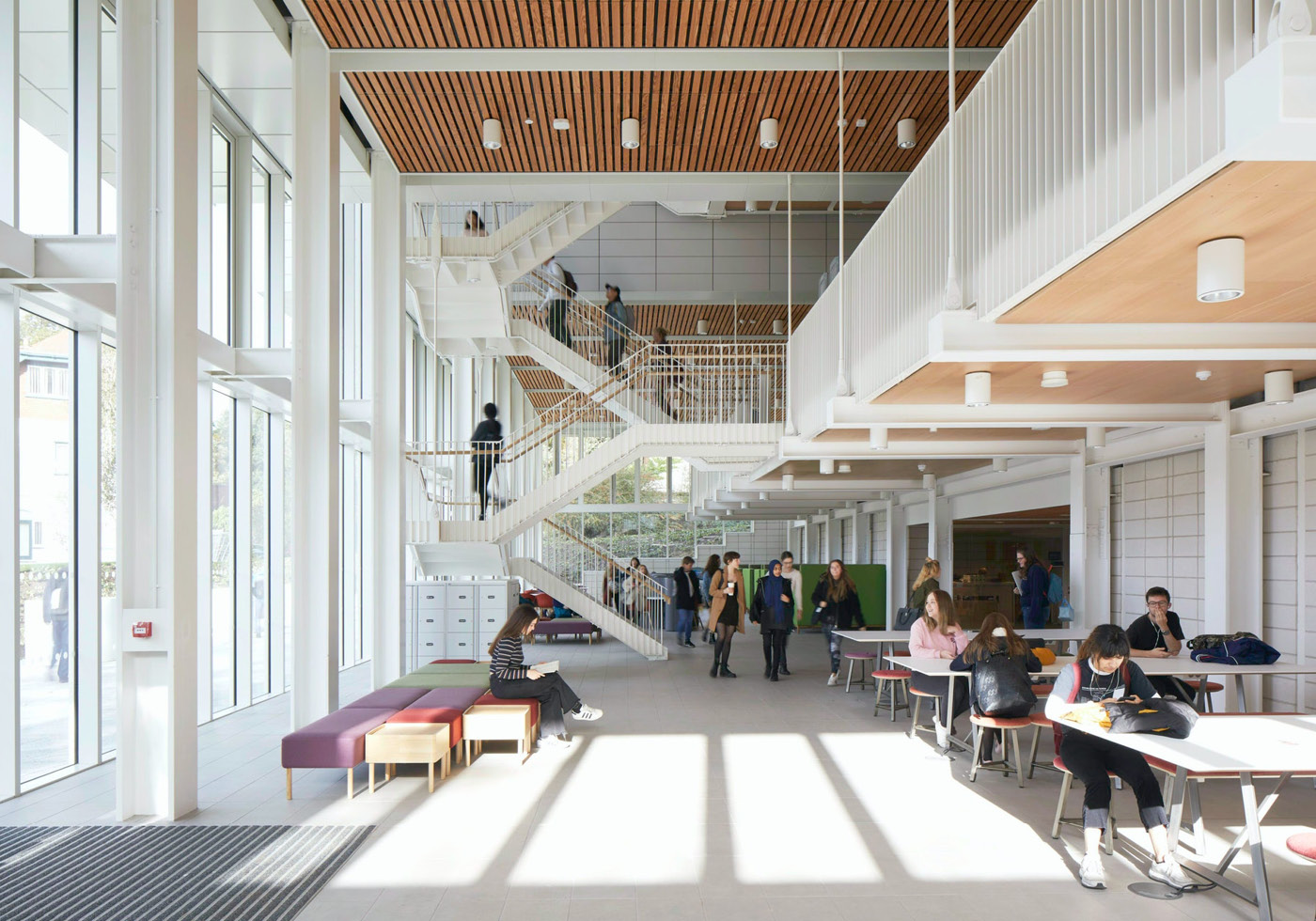
The university of the future
by David Patterson,
Partner, Make Architects
Partner, Make Architects
The COVID-19 crisis is the start of a renaissance for social and experiential learning in universities. The pandemic has increased digital learning and the demand for connected, flexible, inclusive and resilient teaching and learning environments that promote social engagement at a safe physical distance.
As a result, we’ll likely see formal teaching spaces designed around traditional teaching methods diminish in favour of buildings that support a broad variety of workspaces and activities – in other words, what the influential architect Herman Hertzberger calls ‘learning landscapes’.
Learning landscapes are not unarticulated spaces, left to be divided up by teachers and students. It’s up to architects to recognise the sector’s needs and develop unique landscapes that meet them. This requires a well-organised diagram of inclusive, inviting spaces defined by spatial unity and cohesion, followed by collaboration with a broad range of stakeholders. Recent projects such as Make’s Science Central masterplan for University of Newcastle and Teaching and Learning Building for University of Nottingham, along with Grafton Architects’ Town House for Kingston University, demonstrate how articulated space within a fixed framework can be adapted to different situations as they arise.
As a result, we’ll likely see formal teaching spaces designed around traditional teaching methods diminish in favour of buildings that support a broad variety of workspaces and activities – in other words, what the influential architect Herman Hertzberger calls ‘learning landscapes’.
Learning landscapes are not unarticulated spaces, left to be divided up by teachers and students. It’s up to architects to recognise the sector’s needs and develop unique landscapes that meet them. This requires a well-organised diagram of inclusive, inviting spaces defined by spatial unity and cohesion, followed by collaboration with a broad range of stakeholders. Recent projects such as Make’s Science Central masterplan for University of Newcastle and Teaching and Learning Building for University of Nottingham, along with Grafton Architects’ Town House for Kingston University, demonstrate how articulated space within a fixed framework can be adapted to different situations as they arise.
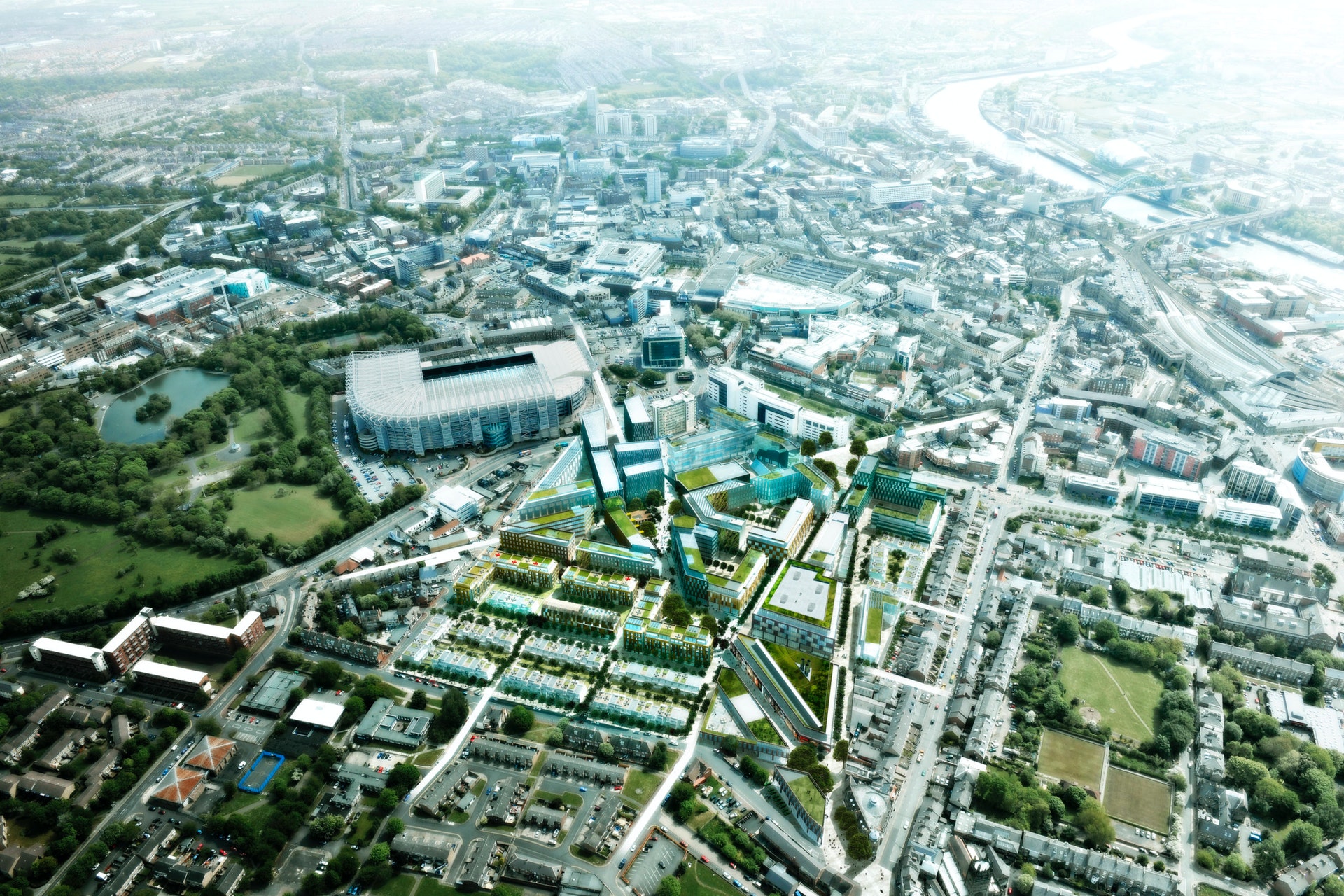
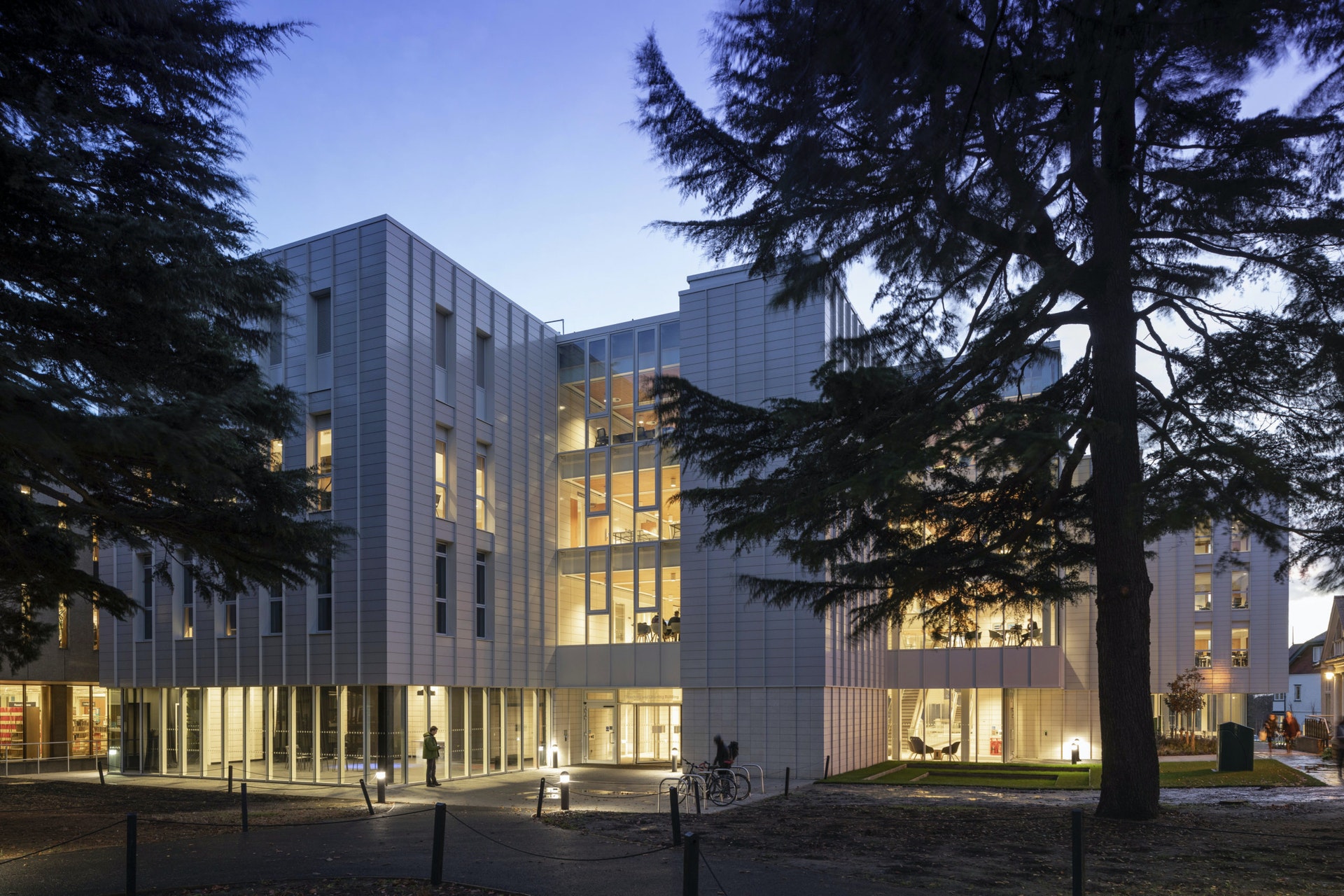
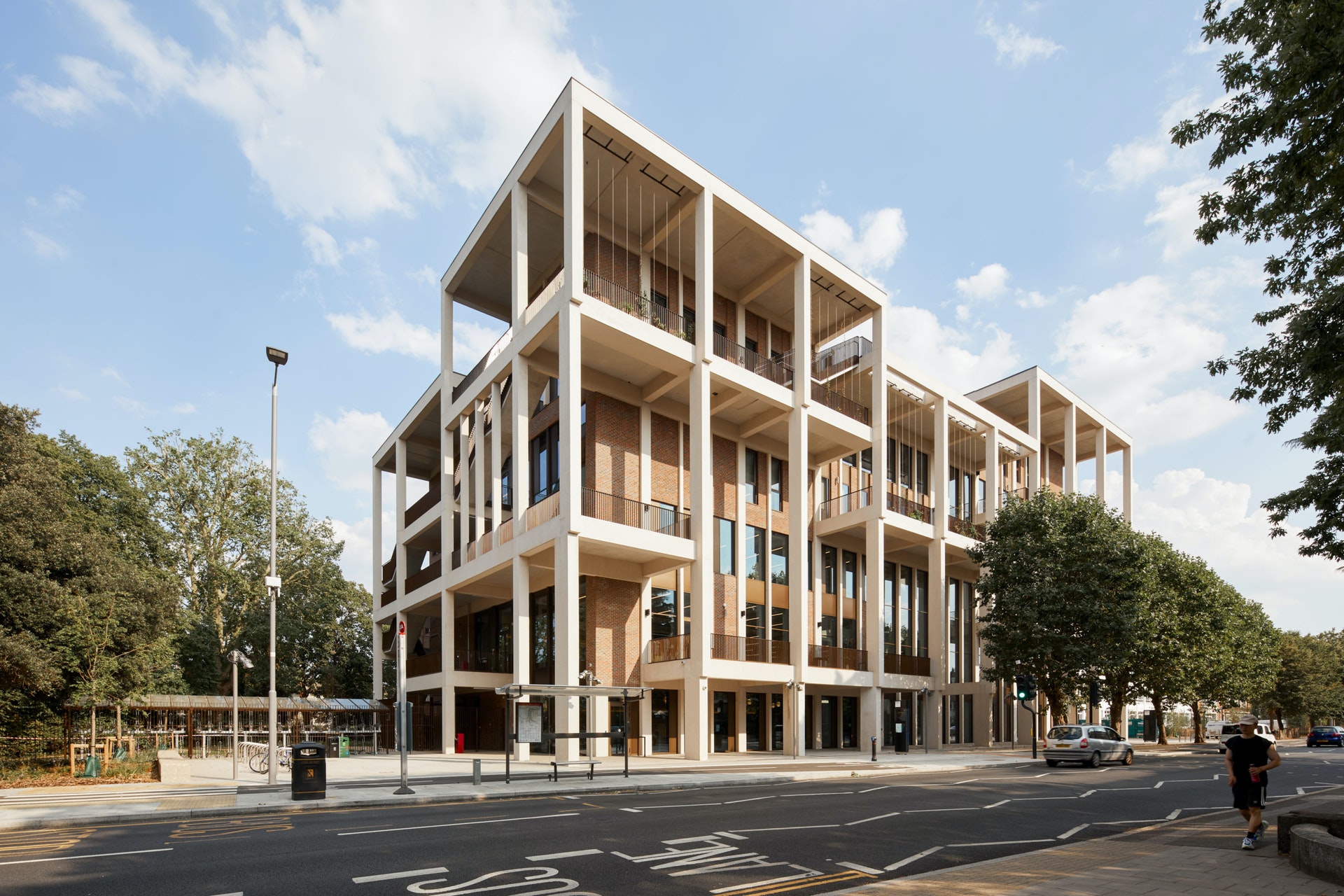
Embedding into the local community
Universities are moving from a model of knowledge transfer to one of knowledge exchange, with campus development increasingly seen as an opportunity to drive the local economy by utilising local skills, research and knowledge. Institutions are redefining their relationship between home, campus and city to create blended working, learning and living environments that feature inclusive public-facing developments.
Take Science Central, which builds on Newcastle upon Tyne’s robust research base to support an emerging knowledge economy. Make’s masterplan delivers over 150,000m2 of buildings to accommodate a range of uses – including teaching, research and residential – on the former Newcastle Brown Ale site. This is a pivotal location within the city, bordered on one side by a highly skilled workforce and on the other by high levels of deprivation and long-term generational unemployment.
One of our principal design strategies was to address the site’s disconnected status as an island within the city. We achieved this by identifying missing links and creating new routes that enhance pedestrian desire lines and connect people to the city via the campus. We then designed these routes to support learning and social interaction. For example, a new green space called Knowledge Square includes a programme of experiments and other activities for local schoolchildren that explore local biodiversity and the ecology research taking place on site. The aim is to encourage the city’s inhabitants to move through the site and create a place where disparate communities can come together.
These new green routes and public squares provide the city of Newcastle with safe outdoor spaces for learning, socialising and recreation. As the COVID pandemic has demonstrated, this kind of accessible public realm is a crucial resource when everything else is shut.
“Accessible public realm is a crucial resource when everything else is shut.”
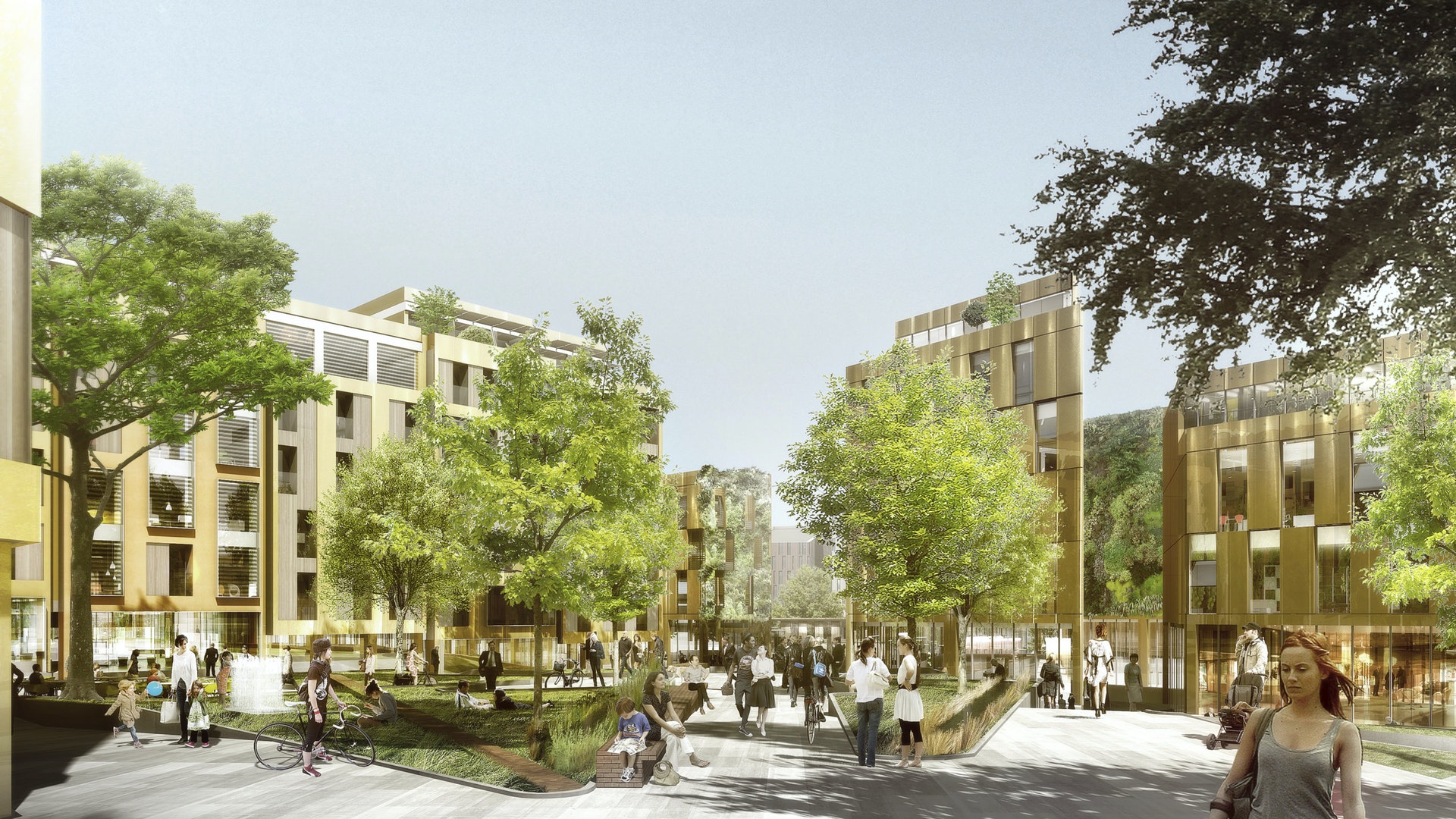
Accommodating the changing education landscape
Even prior to COVID, university courses had begun blending online learning with face-to-face teaching and support. Leading universities know that to attract the best students and academics, they’ll need campuses that satisfy this evolution. The University of Nottingham, for example, recognised that its existing provision of teaching and learning space wasn’t responding flexibly to the changing needs of students and teachers, so it commissioned Make to deliver a new building with space to innovate and enhance the experience of teachers and students alike.
Our design imagines the building as a series of flexible spaces that can be adapted over the academic year, supporting traditional educational practices while also accommodating new kinds of teaching and learning. We started by devising a series of simple rectangular blocks with a perimeter steel structure. This provided column-free floors that could be easily adapted to accommodate a variety of configurations.
We treated the blocks as a city within a city, using the spaces between them to create ‘streets’ aligned with key pedestrian routes. To intensify social interaction, these converge on a central courtyard overlooked by wide balconies. This is the focal point of the building – a place to meet and spend time. It’s part of a wider building diagram that encourages sequential movement from open areas and social learning spaces to secluded classrooms. Instead of corridors, the circulation routes are focused around the courtyard and its balconies, which provide a variety of spaces, from private study areas to more formal meeting rooms.
As with Science Central, what we’ve designed for Nottingham is adaptable, allowing people to come together in a fluid space and interact at whatever distance is required. For example, it’s possible to remove some of the building’s seating, space out the furniture and control pedestrian flow without sacrificing the capacity for social learning and chance encounters. Both projects have effectively been designed to accommodate the distancing necessitated by COVID, even though we didn’t anticipate this pandemic or its specific implications.
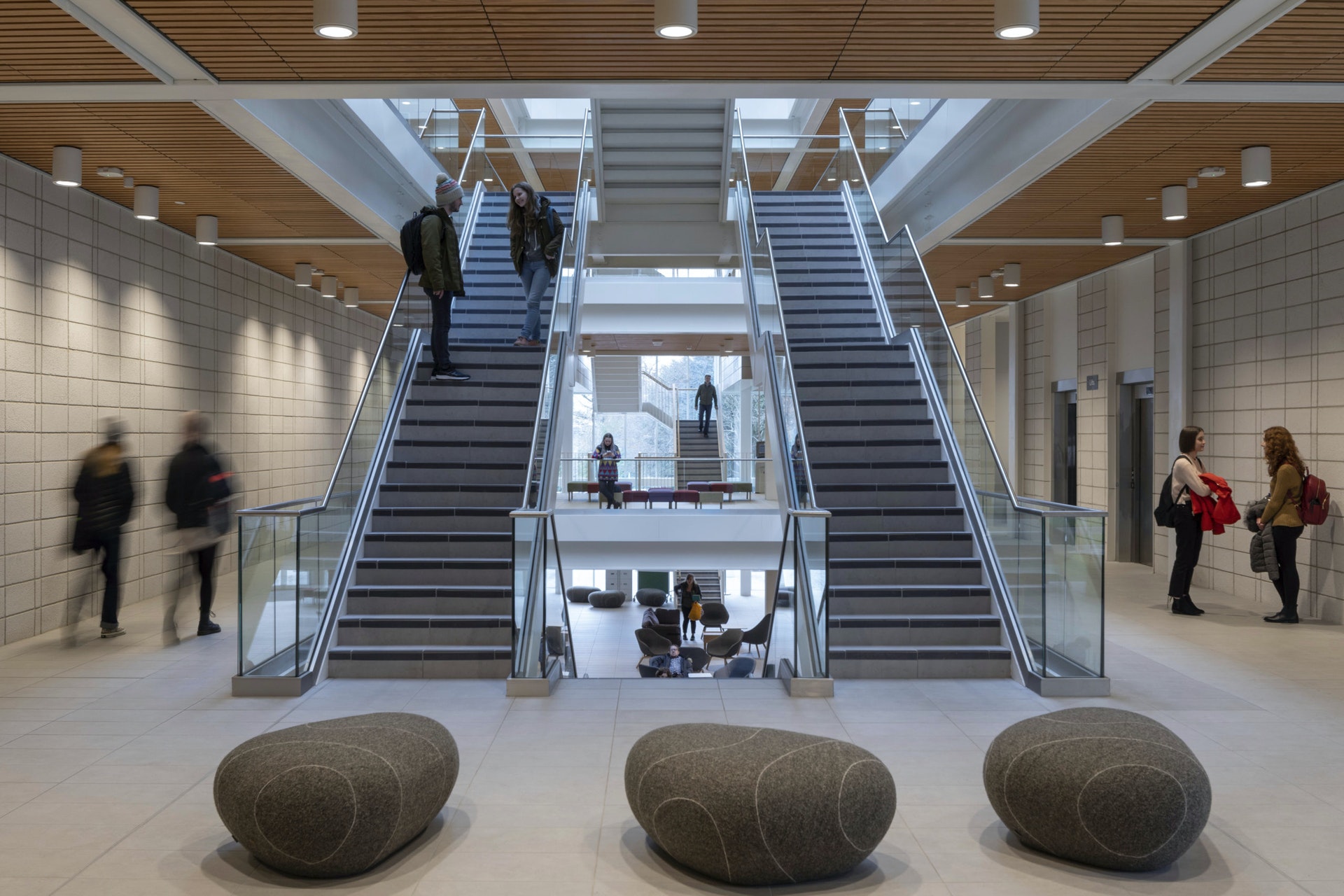
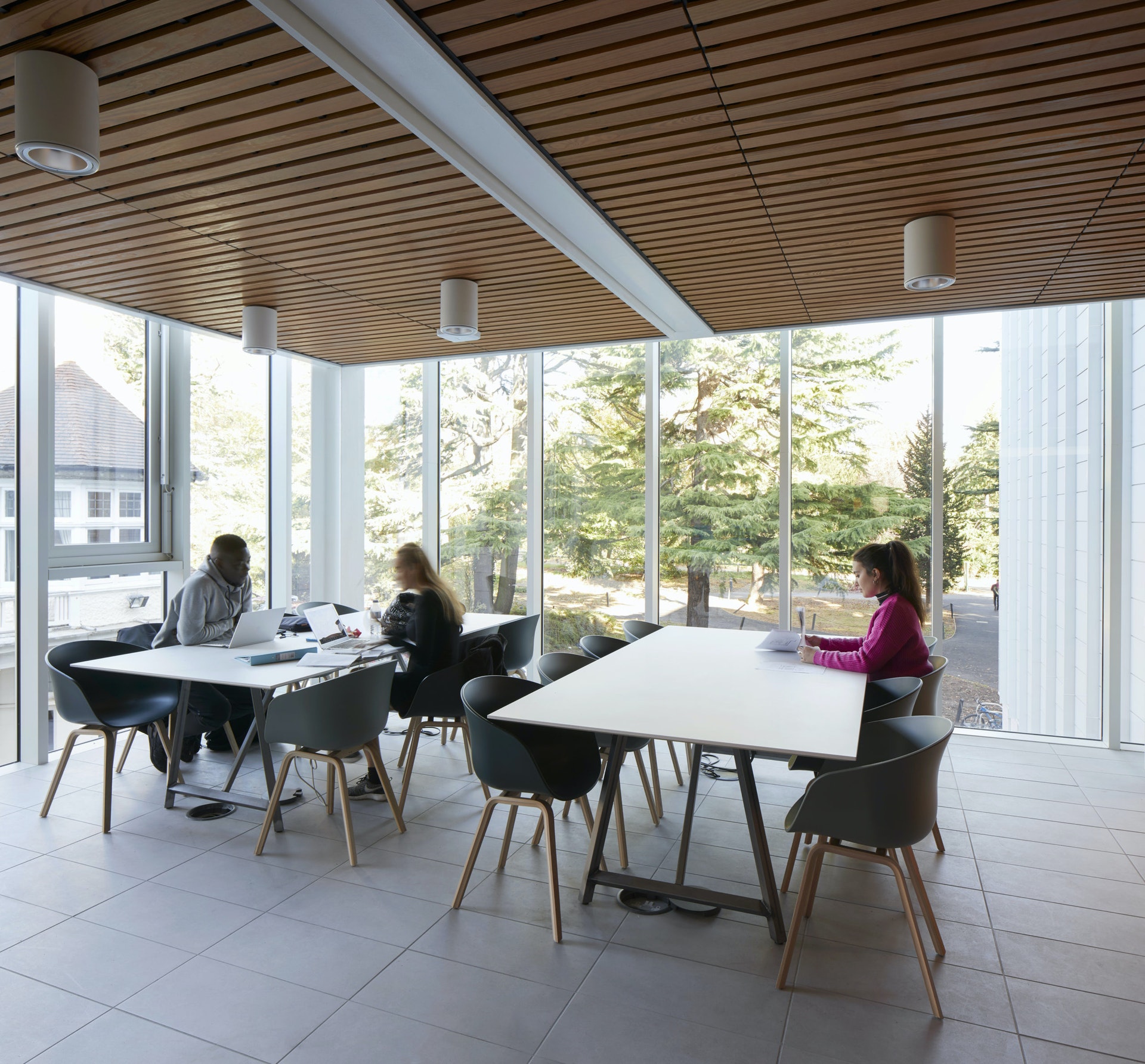
Diversifying university spaces
The sector faces increasing demand from students and academics for more diverse spaces to meet, study and socialise. Such spaces are critical for learning and – with the right sense of openness, accessibility and spatial richness – can provide new focal points for the communities they serve.
A good example in practice is Kingston University’s new Town House, by Grafton Architects, a communal building for both students and the public. Grafton has created a deep colonnade around the perimeter of the building that establishes a distinct presence and buffers it from the busy Penrhyn Road, one of the main routes into Kingston. This creates an inviting threshold, drawing people into the ground floor and beyond, where there’s a range of public spaces.
Most of Town House is open-plan, with no specific programme of use or partitions subdividing it. Instead, spaces are defined with a structural concrete frame that supports a series of interlocking volumes rising through the building. This arrangement, interwoven with stairs, creates many different types of workspaces and meeting places. It is well used and vibrant with activity.
Again, it’s an adaptable place, not a prescriptive one, meaning that people can continue to use the building at lower densities when needed – a strength that has come into play during the pandemic and will serve the university well in the future.
“The sector faces increasing demand from students and academics for more diverse spaces to meet, study and socialise.”
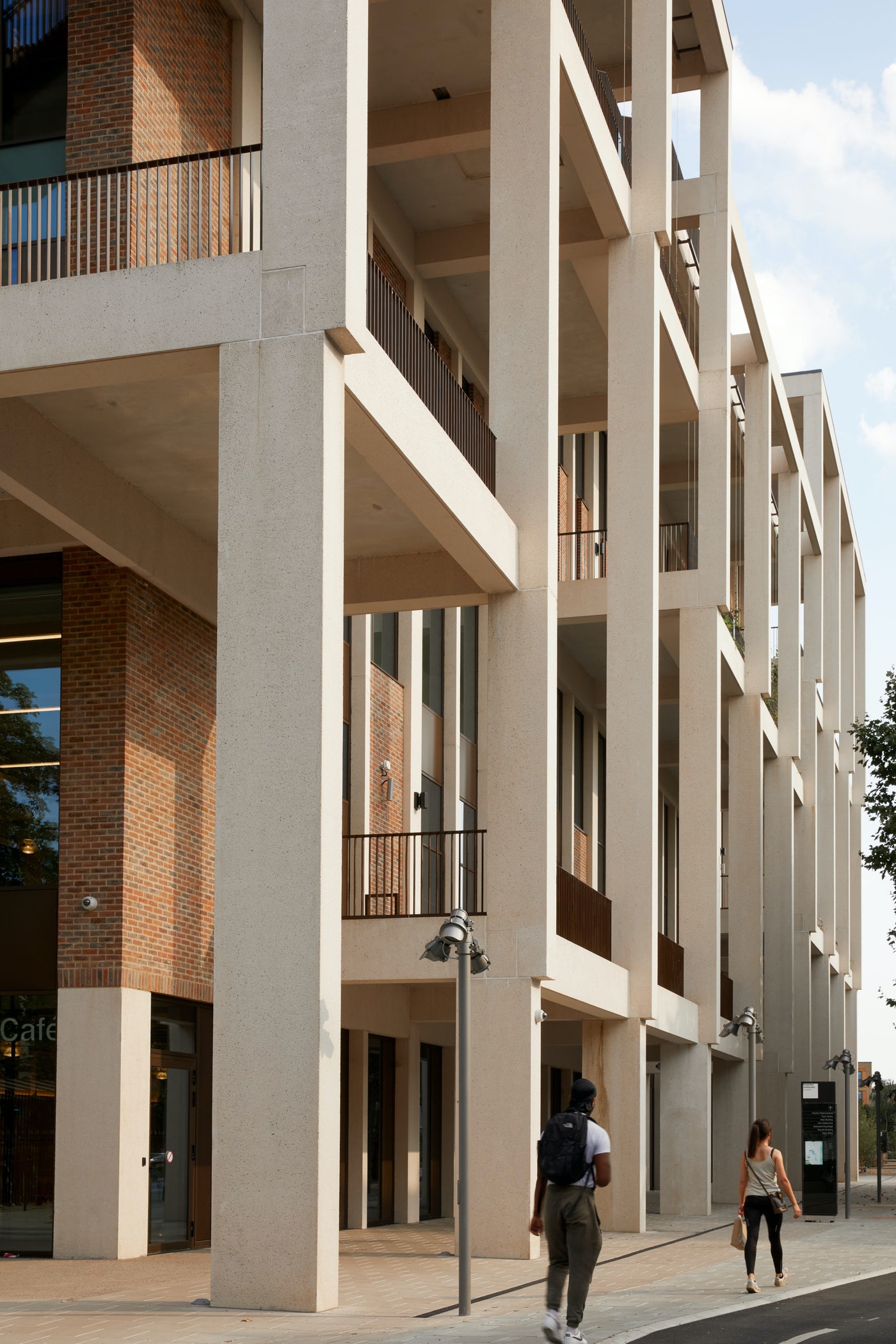
Creating viable learning landscapes
COVID-19 has created a once-in-a generation opportunity for sustainability in its truest sense. There are environmental benefits to adapting university buildings to meet future needs, and practical ones too, like minimising disruption during construction. Not all buildings can be easily adapted, but even new-builds can use modern methods of construction to promote a more careful and economical use of resources. Recognising the importance of natural light, ventilation and the user control will also ensure new additions become viable learning landscapes.
In any case, a generous spatial structure with a loose-fit quality is key to ensuring university building design can be adapted to meet both current and future needs for living, working and learning.
